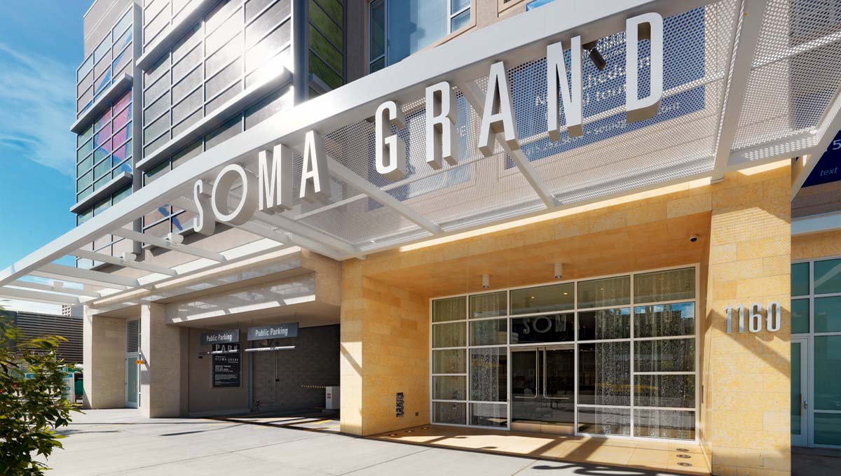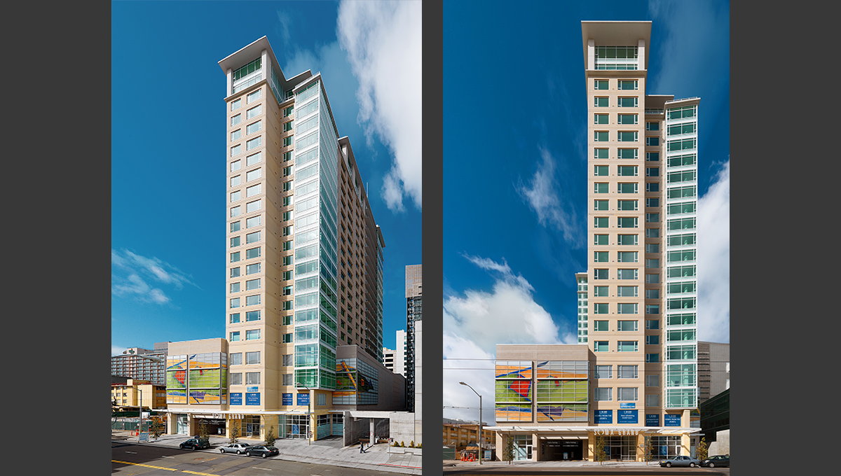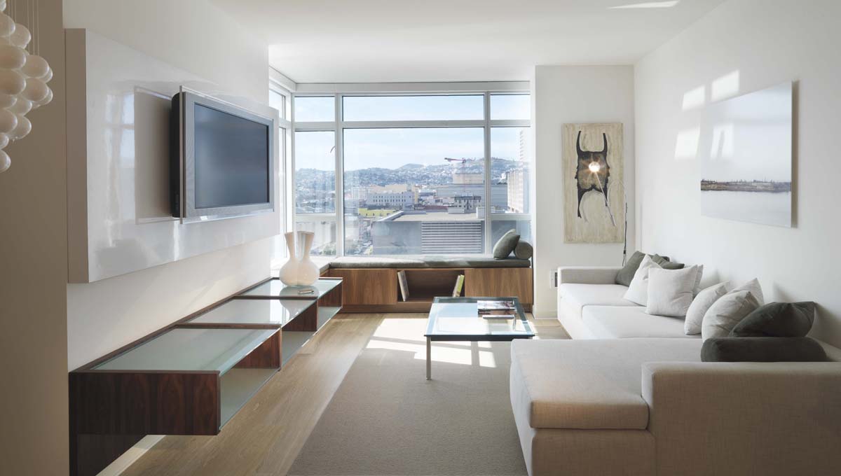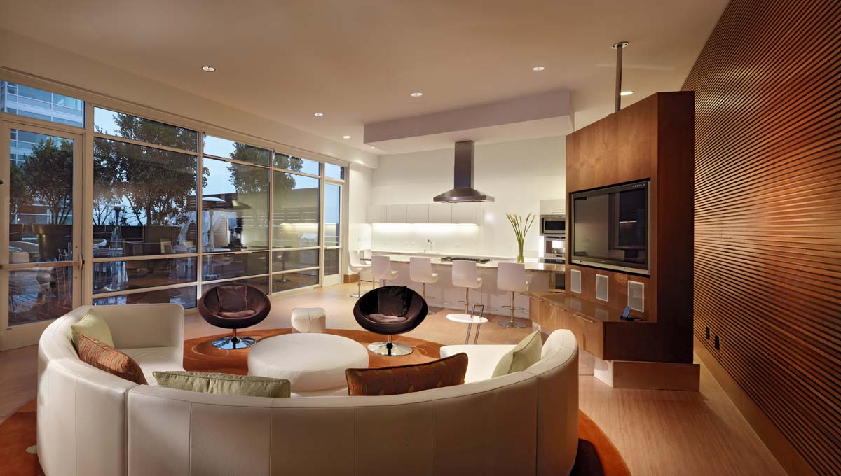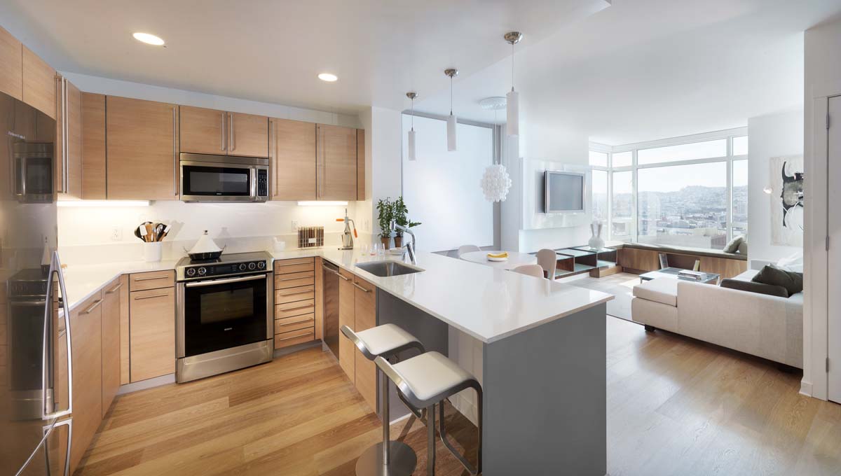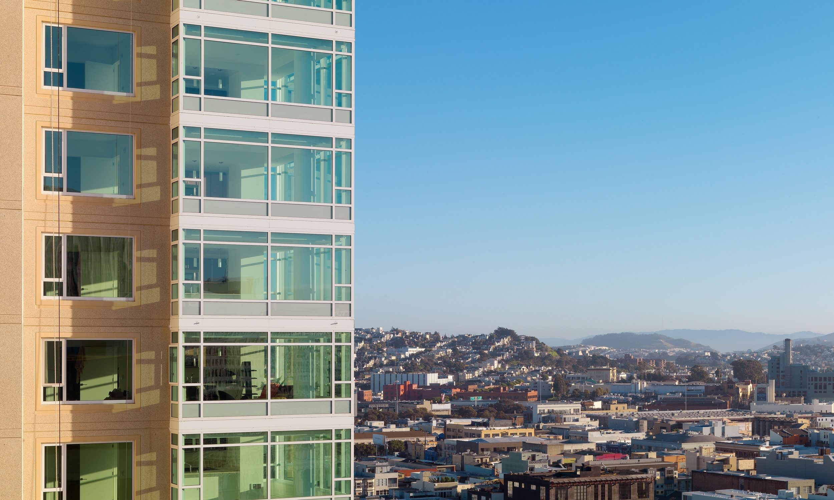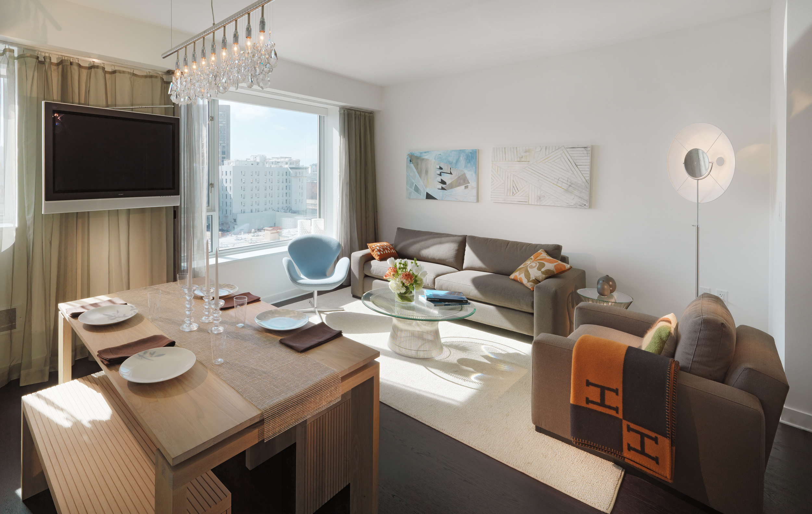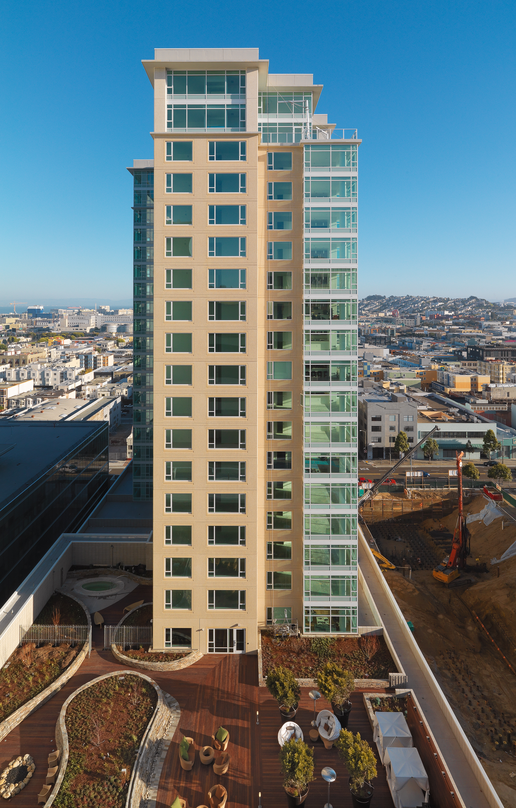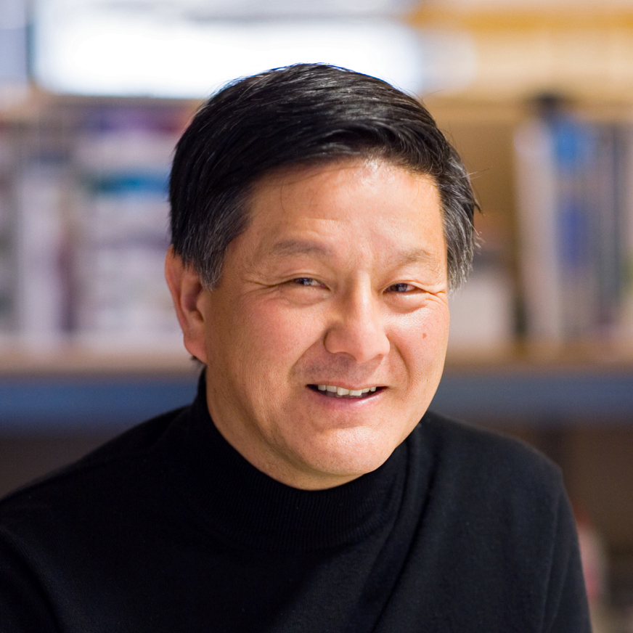Location
San Francisco, CA
Completion
2009
Client
TMG - AGI Partners
Soma Grand | 1160 MISSION
Kwan Henmi collaborated with AI Architects for the design of this condominium project in the up and coming SOMA area of San Francisco. The design consists of a slender twenty-two story residential tower on top of a 364-space parking structure. The Mission Street frontage provides 5,200 sf of ground-floor retail. The tower exterior consists of a combination of precast concrete panels with glazed openings and large projecting bays of floor to ceiling storefront glazing. The fourth level of the podium provides common resident amenities including clubhouse, massage rooms, outdoor cabanas, exterior fire pit, an infinity pool and soaking spa, and an interior exercise room.

